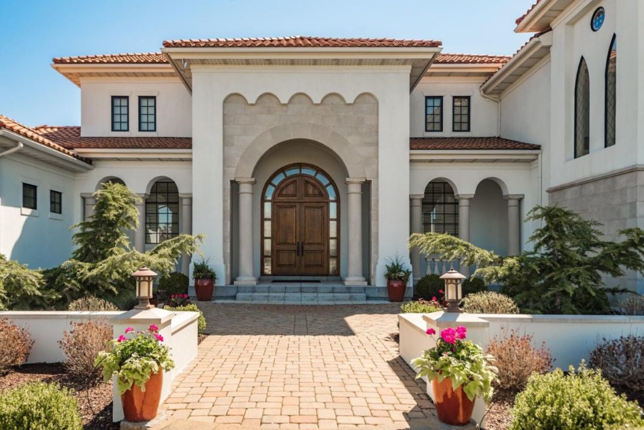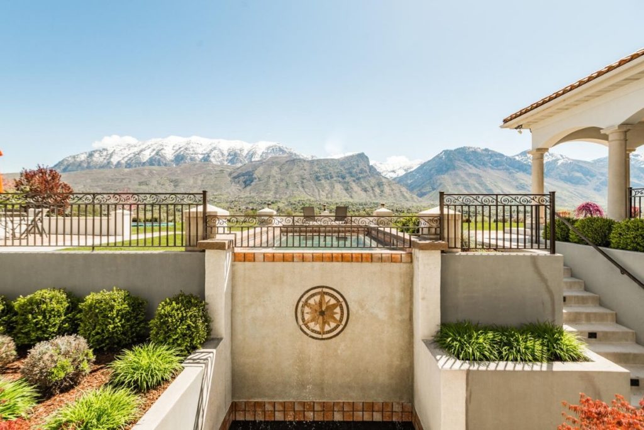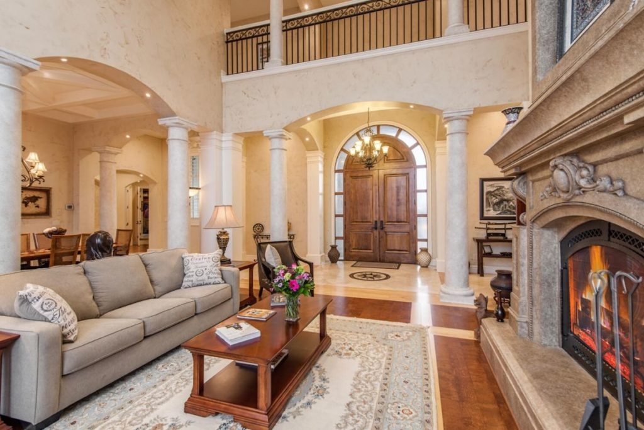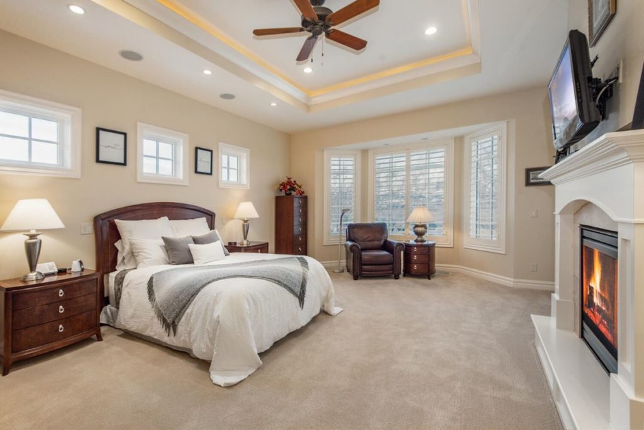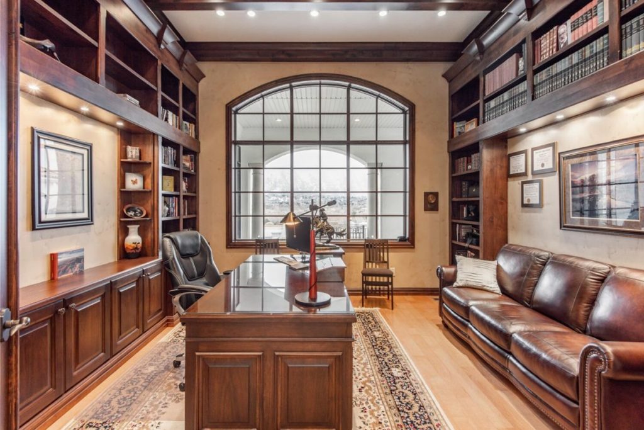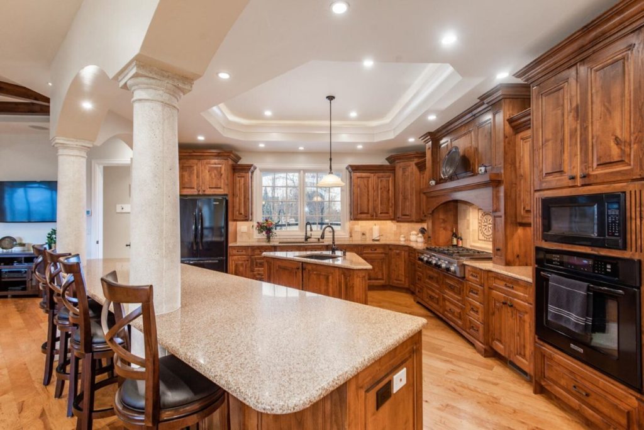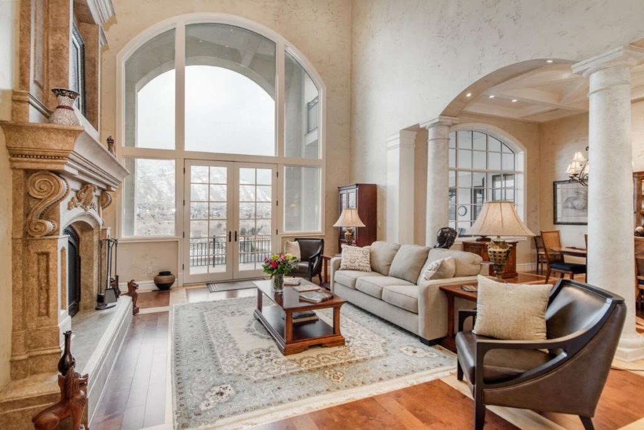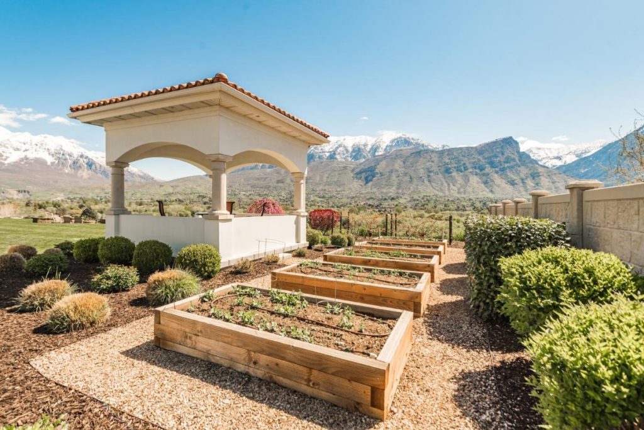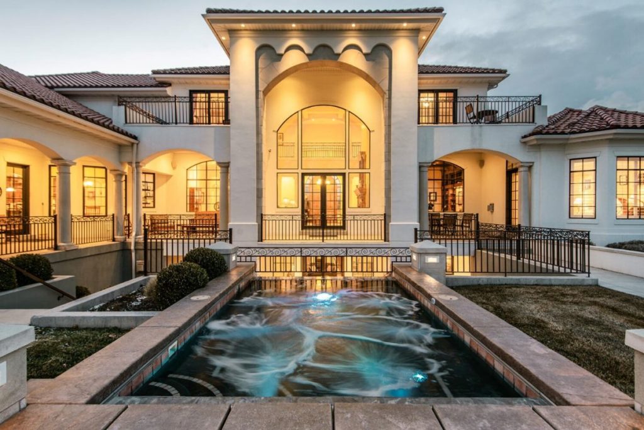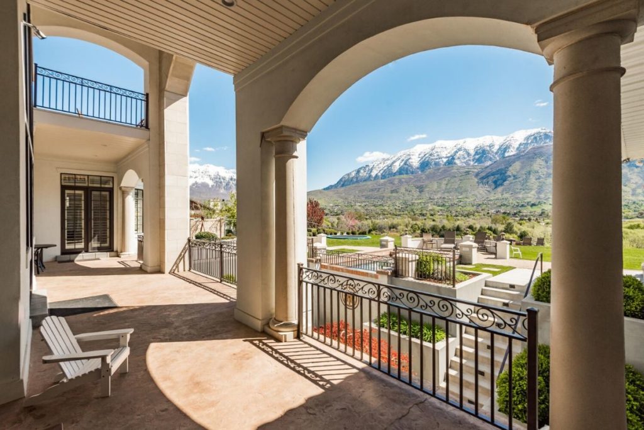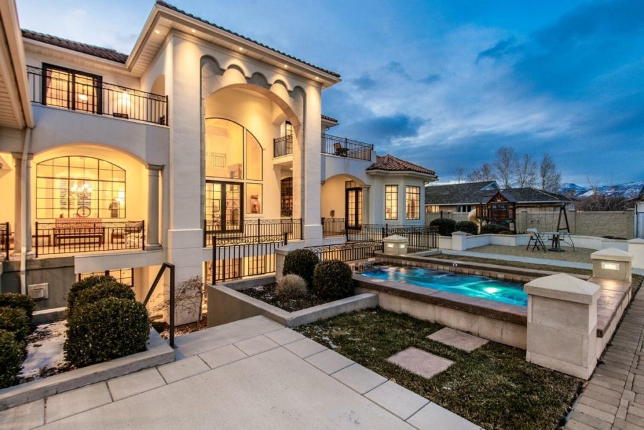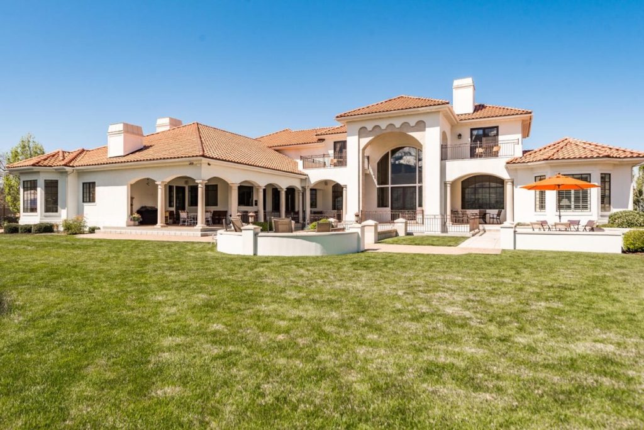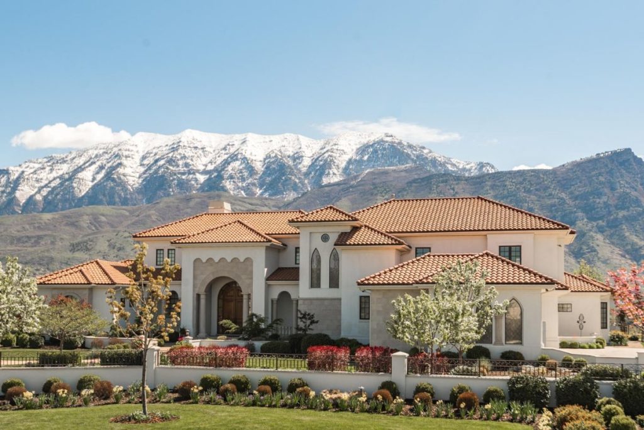
1215 S 1000 E
1215 S 1000 E, Orem, UT 84097
Details
6 Bedrooms
7 Bathrooms
10468 Square Feet
1.12 Acres
This magnificent Tuscan styled estate has already placed itself as one of the premier residence’s that Utah Valley has to offer. This home was thoughtfully planned out and placed perfectly to take full advantage of the 1.12-acre lot perched on a private bluff with unobstructed mountain and valley views just above Riverside Country Club and the Provo Riverbottoms.
The floor plan was designed to capture the incredible views of the Wasatch Front from every angle of the home, while managing to maintain it’s exclusive privacy. The backyard has plenty of entertainment options with an over-sized hot tub, fire-pit, playground, pergola, waterfall, gardens, fruit trees and covered patios. With nearly 5,400 ground level square feet that features a solitary master wing and a mother-in-law apartment with it’s own kitchen, laundry, and entrance this home has plenty of main level living to keep you and your guests comfortable.
Other features include a theater, game room, 3rd kitchen, walk-out basement, geothermal heating system, humidifier, elevator shaft, heated bathroom floors and home security cameras throughout.
